Our new sports hall
Board visits new building
The new hall and canteen are coming into shape!
On Friday 19 April, our board and a delegation of Amstelveen Sport were invited by the (main) contractor to get a first impression of our new canteen and playing hall.
The board of course eagerly took advantage of this. After all, if you see things in real life, even though not everything is finished yet, you do get an impression of what it will all look like in the flesh.
The welcome by Mr René Sonnemans, on behalf of the contracting company, was warm. René is also the person with whom the board has regular contact and who always does his best to answer all our questions, as he did today.
And the first impression was definitely not disappointing! We cannot wait to move into the new hall and canteen (as planned now) in the autumn holidays!
Below are photo impressions of the entrance, the canteen including intended kitchen, the hall and the storage space for the tables and the stuff currently in our boardroom.
Floor plan
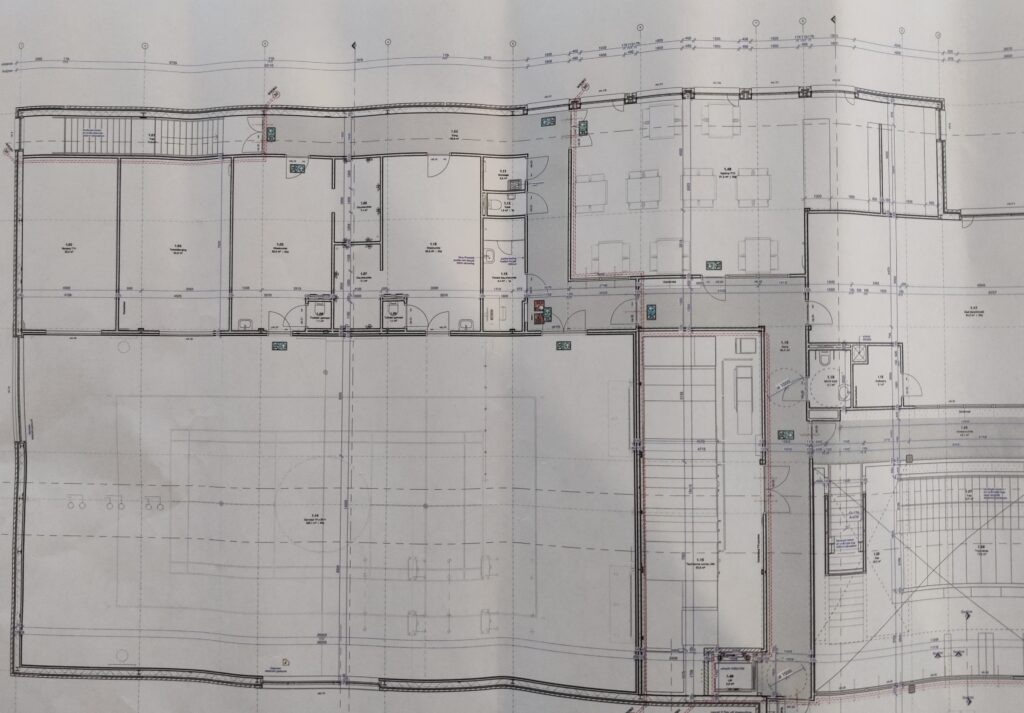
At the top left is the entrance (via the stairs) to the hall and canteen.
Right at the top is the canteen/bar/kitchen
Down left is the hall and at the top left of the hall is the storage room for tables and other items.
Right downstairs is the entrance and the lift for the physically challenged.
Entrance
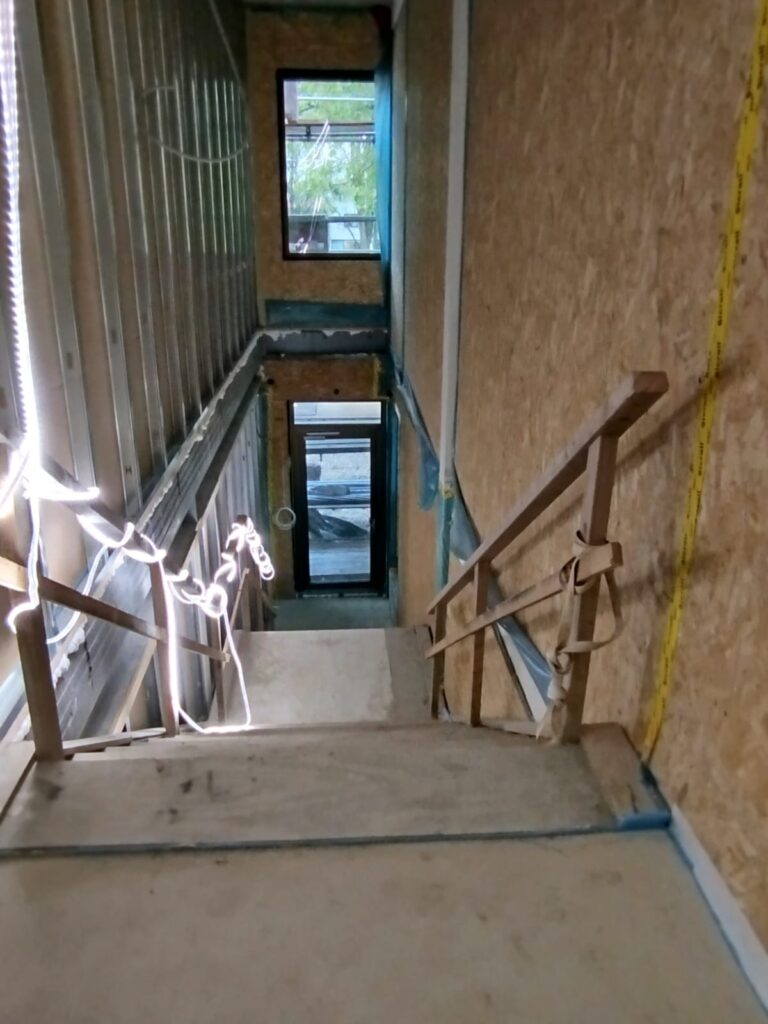
The hall and canteen are on the 1st floor of the building. The ‘normal’ entrance is via a (thankfully) fairly wide staircase with a platform halfway up to take a breather for visitors who are no longer so very fit.
Outside the regular entrance, there is an entrance on the other side of the building that gives access to a lift that disabled people can use (there is no photo of this).
Canteen/bar/kitchen
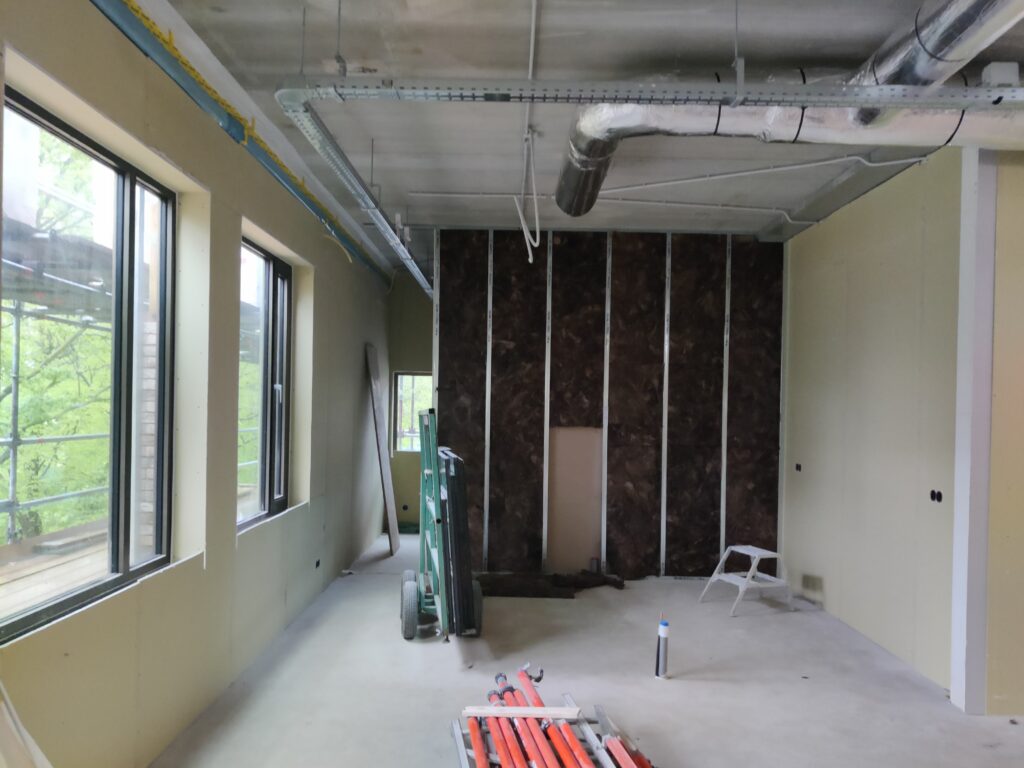
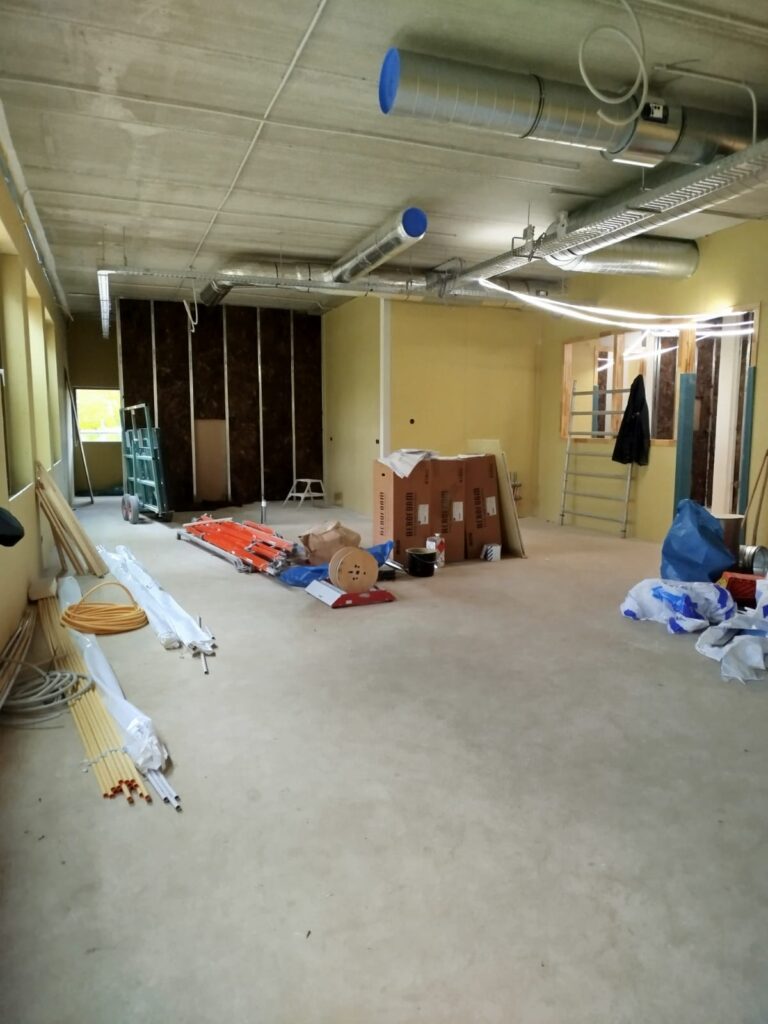
The canteen looks quite large (the 1st photo was taken from the canteen entrance to the corridor from the entrance) but at 91.2 m2 it is about the same size as our current canteen (excluding the hall, boardroom and toilets).
At the back of the canteen, in the narrower part will be the bar and behind the wall our kitchen. Hopefully, the kitchen area will look as neat as the ‘artist impression’.
On the right side of the canteen is a door with 2 windows on either side. From the right-hand window next to the door, you could look into the hall with some difficulty, provided the entrance door to it was left open (which is obviously not recommended). We are still looking for a solution (screen/camera or something) but we will see once we are in.
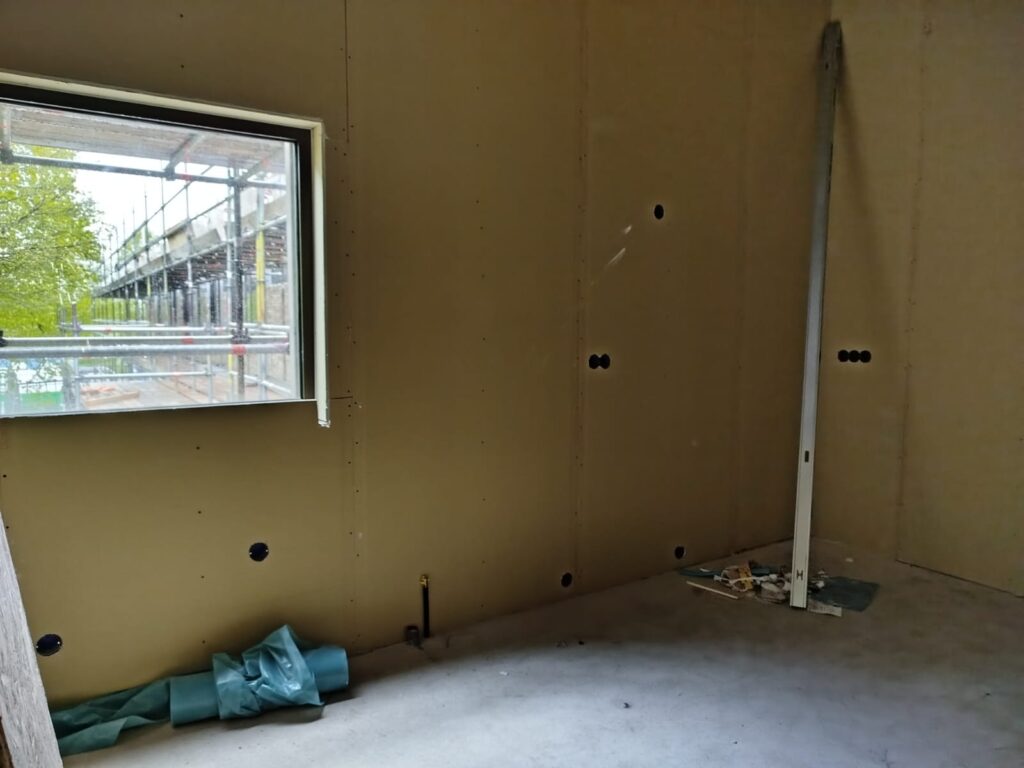
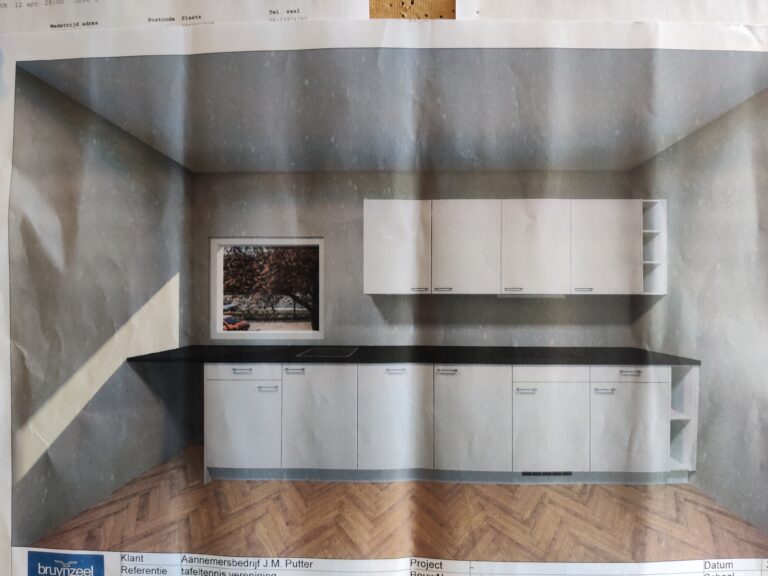
Hall/storage room
The hall is 14 metres wide and 26 metres long. With 364 m2 of surface area, it is therefore about 100 m2 larger than our current hall. This will allow us (as it looks now) to set up a maximum of 12 tables (in a training situation)!
Our storage space will be (4.3 metres wide and 7.3 metres long) with 30m2 is of course much larger than our current table room, but we will of course also have extra tables and we will also have to store the things that are now in our boardroom.
The advantage is that the storage room will be closed with a large rolling door, so we no longer need to push the tables through a narrow door and we can also place them right next to the rolling door. The space is also higher so that we can, for example, hang the fences that are now in the boardroom above the tables or something similar.
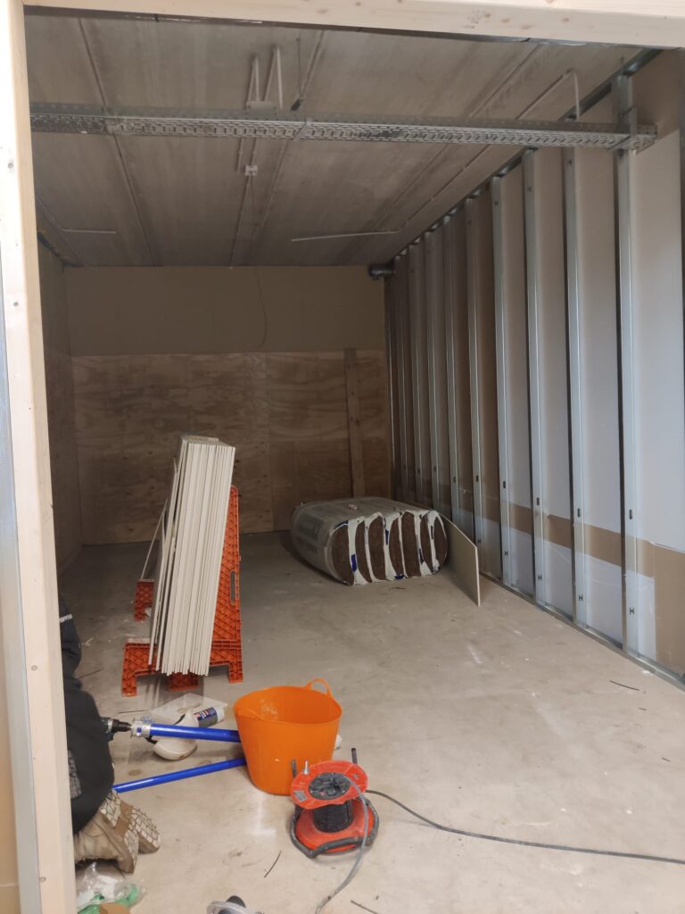
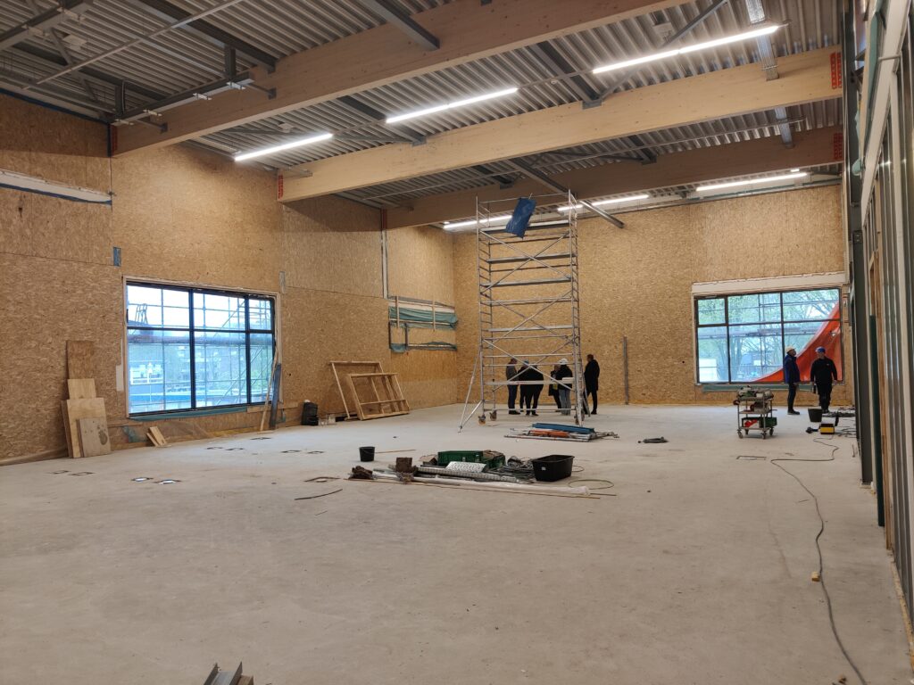
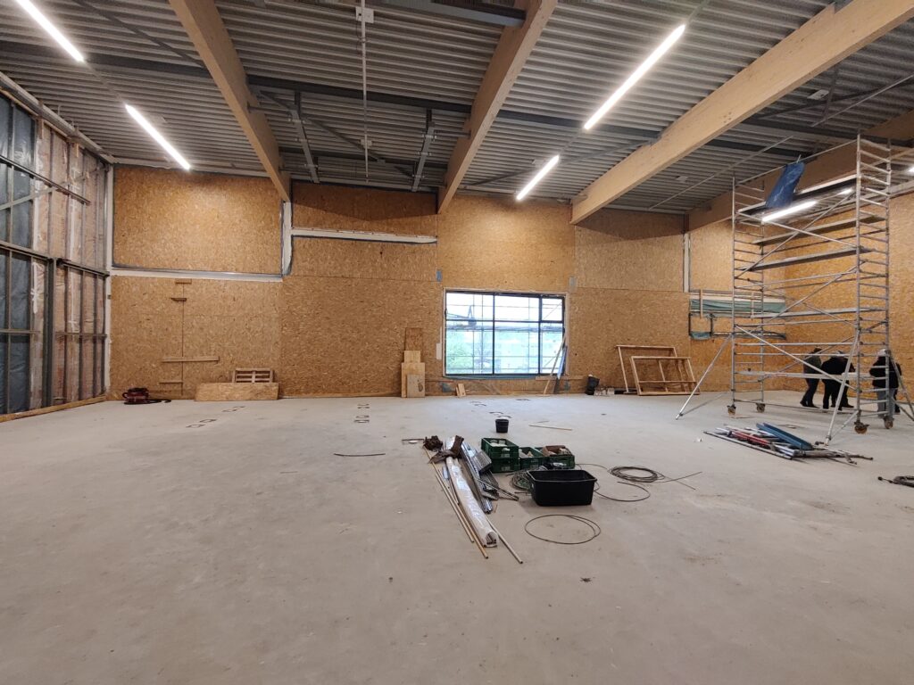
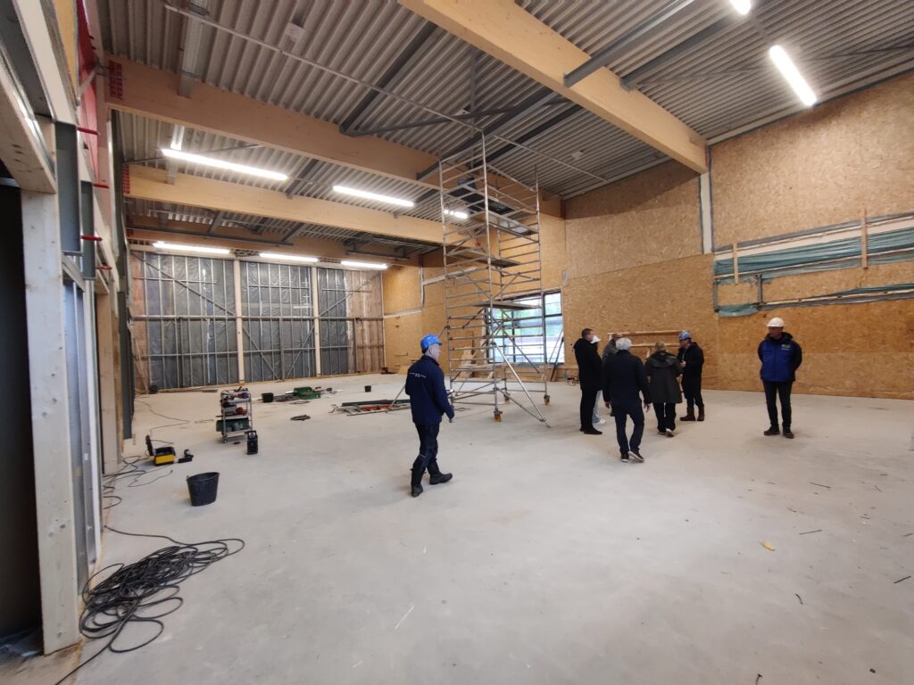
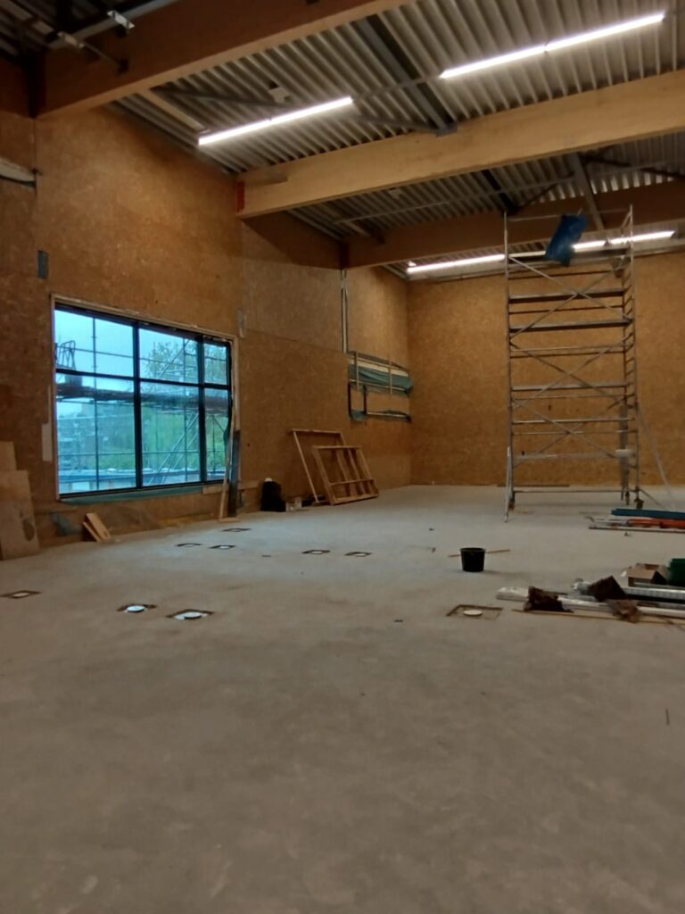
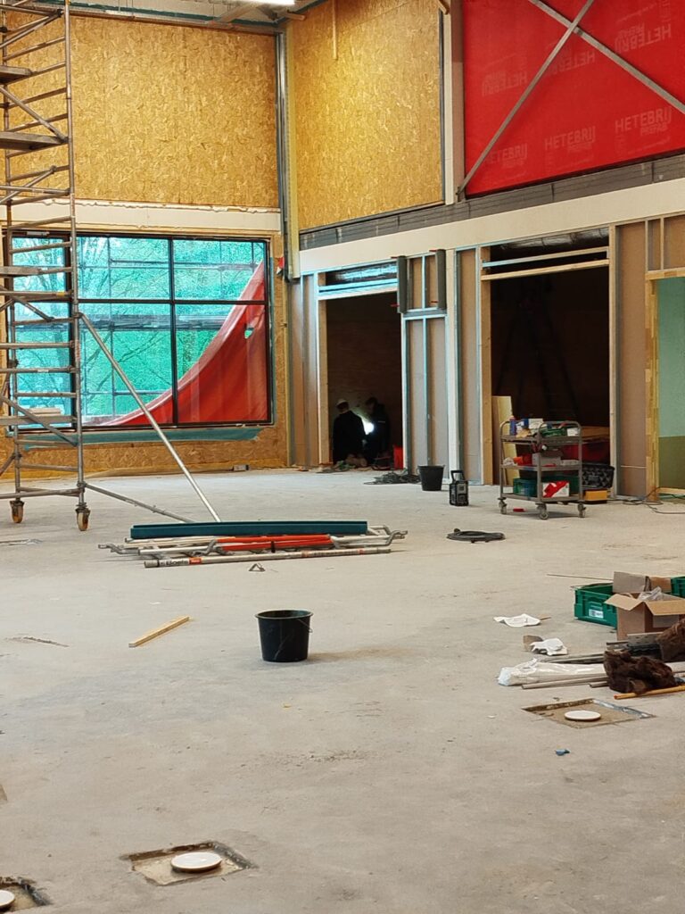
Windows/outlook
The window on the wide side (the south side) of the hall, from where you can currently see our old hall, will be fitted with wide wooden slats on the outside because that is where the sun will be shining the longest. On the inside, there will be a blackout screen.
The window on the long (west) side of the hall will get a blackout screen. The screens are important because one of the NTTB’s design requirements is that no direct daylight should enter the room.
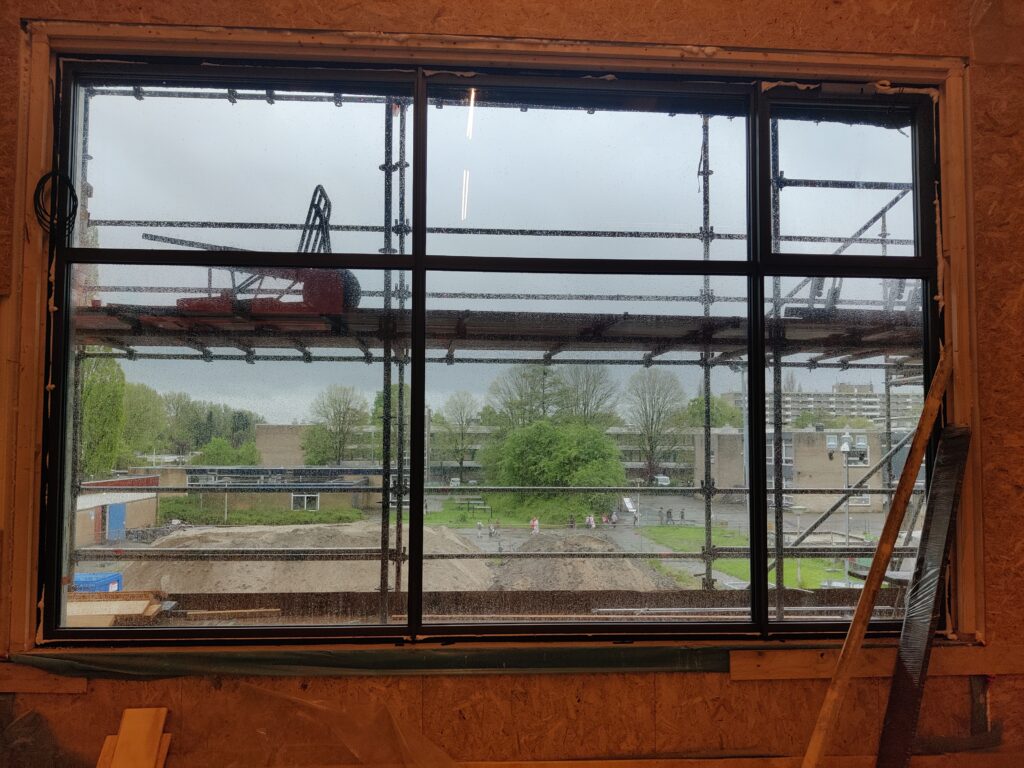
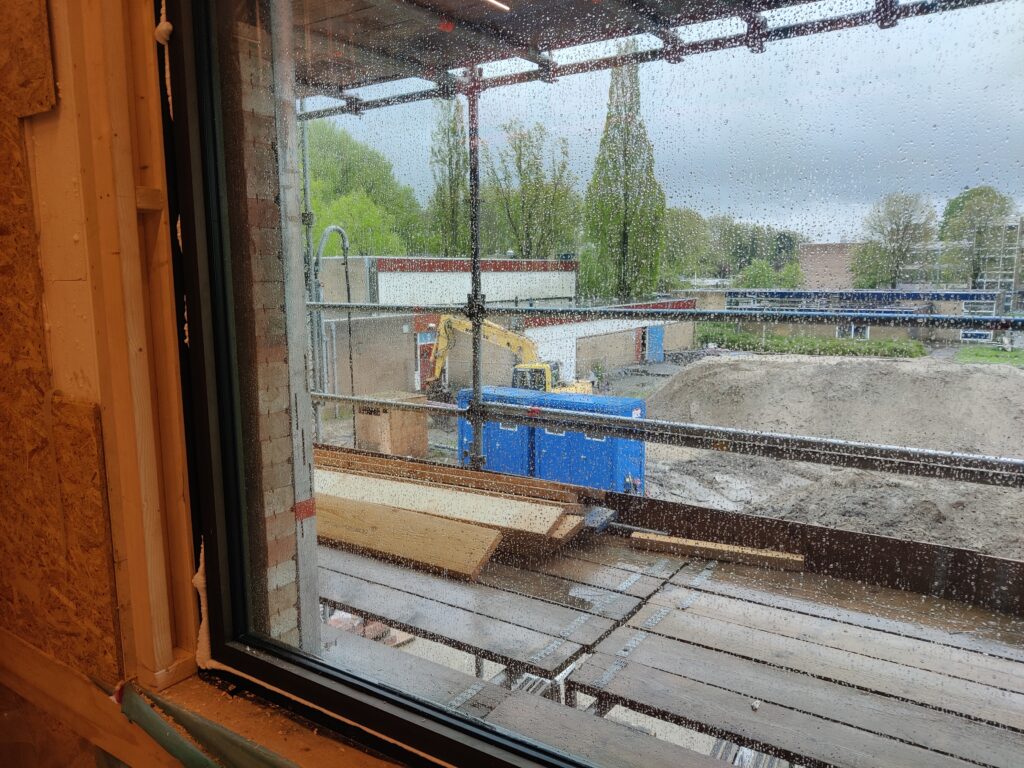
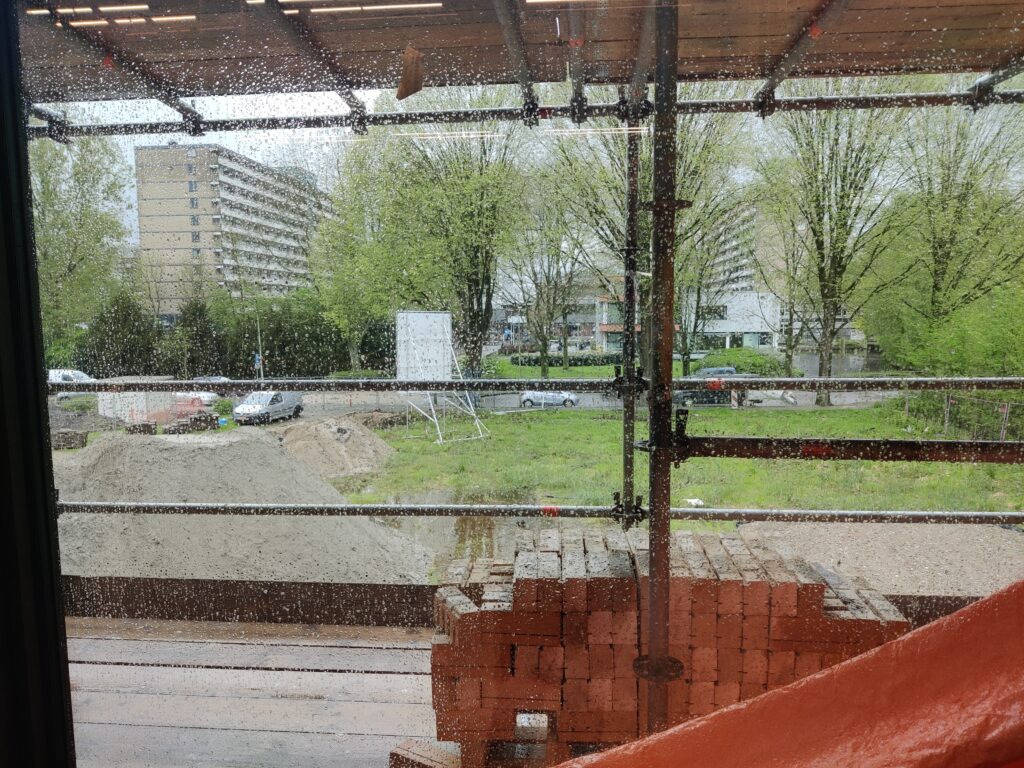
Miscellaneous photos
